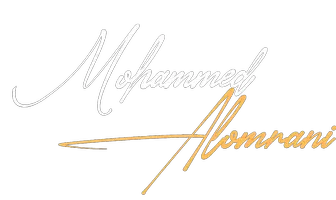For more information regarding the value of a property, please contact us for a free consultation.
9433 W JAMESTOWN Road Phoenix, AZ 85037
Want to know what your home might be worth? Contact us for a FREE valuation!

Our team is ready to help you sell your home for the highest possible price ASAP
Key Details
Sold Price $409,900
Property Type Single Family Home
Sub Type Single Family Residence
Listing Status Sold
Purchase Type For Sale
Square Footage 2,461 sqft
Price per Sqft $166
Subdivision Sheely Farms Parcel 11 Amd
MLS Listing ID 6895097
Sold Date 10/31/25
Bedrooms 4
HOA Fees $80/mo
HOA Y/N Yes
Year Built 2004
Annual Tax Amount $1,664
Tax Year 2024
Lot Size 4,000 Sqft
Acres 0.09
Property Sub-Type Single Family Residence
Source Arizona Regional Multiple Listing Service (ARMLS)
Property Description
Beautiful 4-bedroom, 2.5-bath home with fresh paint throughout and no carpet! Wood-look grey tile flooring spans the entire first floor, offering style and durability. The kitchen features Corian countertops, bar seating, and a bright eat-in area, perfect for everyday dining. A spacious family room flows seamlessly for entertaining, while the large upstairs loft provides flexible space for an office, game room, or second living area. Enjoy the low-maintenance backyard with pavers and a covered patio, ideal for relaxing or hosting. Conveniently located near I-10, Loop 101, hospitals, restaurants, shopping, and entertainment. This move-in ready home is full of charm and functionality—don't miss your chance to make it yours!
Location
State AZ
County Maricopa
Community Sheely Farms Parcel 11 Amd
Area Maricopa
Direction Go west on Thomas RD to 93rd Ave, south to Virginia, west to 94th Ave south to Jamestown West to home on left side.
Rooms
Other Rooms Loft, Family Room
Master Bedroom Upstairs
Den/Bedroom Plus 5
Separate Den/Office N
Interior
Interior Features Double Vanity, Upstairs, Eat-in Kitchen, Breakfast Bar, Vaulted Ceiling(s), Pantry, Full Bth Master Bdrm, Separate Shwr & Tub
Heating Electric
Cooling Central Air, Ceiling Fan(s)
Flooring Laminate, Vinyl, Tile
Fireplace No
Window Features Dual Pane
SPA None
Laundry Wshr/Dry HookUp Only
Exterior
Garage Spaces 2.0
Garage Description 2.0
Fence Block
Utilities Available SRP
Roof Type Tile
Porch Covered Patio(s)
Total Parking Spaces 2
Private Pool No
Building
Lot Description Gravel/Stone Front, Gravel/Stone Back
Story 2
Builder Name KB homes
Sewer Public Sewer
Water City Water
New Construction No
Schools
Elementary Schools Sheely Farms Elementary School
Middle Schools Sheely Farms Elementary School
High Schools Tolleson Union High School
School District Tolleson Union High School District
Others
HOA Name Sheely Farms/Royer
HOA Fee Include Maintenance Grounds
Senior Community No
Tax ID 102-33-258
Ownership Fee Simple
Acceptable Financing Cash, Conventional, FHA, VA Loan
Horse Property N
Disclosures Agency Discl Req, Seller Discl Avail
Possession Close Of Escrow
Listing Terms Cash, Conventional, FHA, VA Loan
Financing FHA
Read Less

Copyright 2025 Arizona Regional Multiple Listing Service, Inc. All rights reserved.
Bought with HomeSmart





